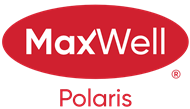About 752 Mattson Drive
The Brody model offers 1,657 sq ft with 3 bedrooms, 2.5 bathrooms, and a central bonus room, perfect for family living. Built on a 9-foot foundation and featuring a side entrance, this home provides flexibility for future possibilities. The open main floor plan creates a bright and inviting atmosphere, ideal for both everyday living and entertaining. Located in the growing Mattson community, offering modern design and convenient access to nearby amenities. Photos are representative.
Features of 752 Mattson Drive
| MLS® # | E4452367 |
|---|---|
| Price | $529,900 |
| Bedrooms | 3 |
| Bathrooms | 2.50 |
| Full Baths | 2 |
| Half Baths | 1 |
| Square Footage | 1,656 |
| Acres | 0.00 |
| Year Built | 2025 |
| Type | Single Family |
| Sub-Type | Detached Single Family |
| Style | 2 Storey |
| Status | Active |
Community Information
| Address | 752 Mattson Drive |
|---|---|
| Area | Edmonton |
| Subdivision | Mattson |
| City | Edmonton |
| County | ALBERTA |
| Province | AB |
| Postal Code | T6X 1A3 |
Amenities
| Amenities | No Animal Home, No Smoking Home |
|---|---|
| Parking Spaces | 2 |
| Parking | Parking Pad Cement/Paved |
| Is Waterfront | No |
| Has Pool | No |
Interior
| Interior Features | ensuite bathroom |
|---|---|
| Appliances | None |
| Heating | Forced Air-1, Natural Gas |
| Fireplace | Yes |
| Fireplaces | Insert |
| Stories | 2 |
| Has Suite | No |
| Has Basement | Yes |
| Basement | Full, Unfinished |
Exterior
| Exterior | Wood, Stone, Vinyl |
|---|---|
| Exterior Features | Landscaped, Level Land, Low Maintenance Landscape, Park/Reserve, Public Transportation, Schools, Shopping Nearby |
| Roof | Asphalt Shingles |
| Construction | Wood, Stone, Vinyl |
| Foundation | Concrete Perimeter |
Additional Information
| Date Listed | August 11th, 2025 |
|---|---|
| Zoning | Zone 53 |
| Foreclosure | No |
| RE / Bank Owned | No |
Listing Details
| Office | Courtesy Of David Lofthaug Of Bode |
|---|

