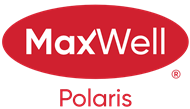About 602 9929 Saskatchewan Drive
SPECTACULAR RIVER VALLEY & DOWNTOWN VIEWS from this 1512 sq.ft. condo in 9929 conveniently located on Sask. Dr. with the river valley trails at your doorstep, close to transportation, Whyte Ave., the U of A & Downtown. Beautifully RENOVATED with a modern open floor plan, new kitchen cabinets, quartz counters, island, stainless steel appliances with a Fisher & Paykel fridge, glass top stove, built-in microwave, Bosch dishwasher & slate flooring. Modern tile flooring in the entry, living & dining room. Spacious living & dining room & an open den with fantastic views. 2 piece powder room with travertine counters & slate flooring. The spacious primary suite has a walk-in closet & a renovated 5 piece ensuite bathroom with a double vanity with travertine counters, walk-in shower & soaker tub. Spacious storage room, INSUITE WASHER & DRYER, A/C, U/G parking. Amenities: a pool, jacuzzi, exercise room, games room & party room. Very well maintained building with brand new windows. Shows very well!
Features of 602 9929 Saskatchewan Drive
| MLS® # | E4444522 |
|---|---|
| Price | $449,800 |
| Bedrooms | 1 |
| Bathrooms | 1.50 |
| Full Baths | 1 |
| Half Baths | 1 |
| Square Footage | 1,512 |
| Acres | 0.00 |
| Year Built | 1979 |
| Type | Condo / Townhouse |
| Sub-Type | Apartment High Rise |
| Style | Single Level Apartment |
| Status | Active |
Community Information
| Address | 602 9929 Saskatchewan Drive |
|---|---|
| Area | Edmonton |
| Subdivision | Strathcona |
| City | Edmonton |
| County | ALBERTA |
| Province | AB |
| Postal Code | T6E 5J9 |
Amenities
| Amenities | Air Conditioner, Exercise Room, Parking-Visitor, Party Room, Patio, Pool-Indoor, Recreation Room/Centre, Sauna; Swirlpool; Steam, Secured Parking, Security Door, Storage-In-Suite |
|---|---|
| Parking Spaces | 1 |
| Parking | Underground |
| Is Waterfront | No |
| Has Pool | Yes |
Interior
| Interior Features | ensuite bathroom |
|---|---|
| Appliances | Air Conditioning-Central, Dishwasher-Built-In, Dryer, Microwave Hood Fan, Refrigerator, Stove-Electric, Washer, Window Coverings |
| Heating | Hot Water, Natural Gas |
| Fireplace | No |
| # of Stories | 21 |
| Stories | 1 |
| Has Suite | No |
| Has Basement | Yes |
| Basement | None, No Basement |
Exterior
| Exterior | Concrete, Composition |
|---|---|
| Exterior Features | Golf Nearby, Public Transportation, River Valley View, Schools, Shopping Nearby, View Downtown |
| Roof | Tar & Gravel |
| Construction | Concrete, Composition |
| Foundation | Concrete Perimeter |
Additional Information
| Date Listed | June 26th, 2025 |
|---|---|
| Days on Market | 1 |
| Zoning | Zone 15 |
| Foreclosure | No |
| RE / Bank Owned | No |
| Condo Fee | $1,194 |
Listing Details
| Office | Courtesy Of Darlene Strang Of RE/MAX Real Estate |
|---|

