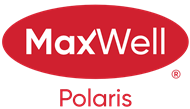About 428 524 Griesbach Parade Parade
The Very First Top Floor Corner Unit to Hit the Market Since the Building Opened in 2019! Step into Style & Taste in this Contemporary 1284 sf 2 Bed, 2 Bath + Den Condo. Featuring 10' Ceilings, Expansive Windows w/Custom Blinds, Drapes & Transoms, Kitchen w/Quartz Counters, Waterfall Island, SS Appliances & Crisp White Cabinetry w/Extended Uppers. The Open Layout is Perfect for Entertaining w/ Room for 5 at Island, Large Dining Space, Comfy Living Rm & Beautiful Wrap Around Deck w/East & South Views Perfect for Evening Cocktails or Your Morning Coffee! Thoughtful Design w/Spacious Primary Featuring a Gorgeous 3pc. Ensuite & Lg. Walk-In Closet, Functional & Bright Den w/Sliding Doors, Guest Bed w/its Own Walk-In Closet, Full Size Laundry Rm w/Counter-Top & Upper Cabinets. Add'l Upgrades & Features; 10mm shower Glass, High Profile Toilets, Raised Panel Shaker Cabinets, A/C, 2 Titled Parking Stalls, 1 Underground w/Storage Cage & 1 Surface. Steps from Patricia Lake, Trail System, Shops & Dining. Shows 10/10!
Features of 428 524 Griesbach Parade Parade
| MLS® # | E4444438 |
|---|---|
| Price | $499,500 |
| Bedrooms | 2 |
| Bathrooms | 2.00 |
| Full Baths | 2 |
| Square Footage | 1,284 |
| Acres | 0.00 |
| Year Built | 2018 |
| Type | Condo / Townhouse |
| Sub-Type | Lowrise Apartment |
| Style | Single Level Apartment |
| Status | Active |
Community Information
| Address | 428 524 Griesbach Parade Parade |
|---|---|
| Area | Edmonton |
| Subdivision | Griesbach |
| City | Edmonton |
| County | ALBERTA |
| Province | AB |
| Postal Code | T5E 6X2 |
Amenities
| Amenities | Air Conditioner, Ceiling 10 ft., Closet Organizers, Exercise Room, Guest Suite, No Animal Home, No Smoking Home, Parking-Visitor, Security Door, Social Rooms, Storage Cage, Natural Gas BBQ Hookup |
|---|---|
| Parking Spaces | 2 |
| Parking | Heated, Stall, Underground |
| Is Waterfront | Yes |
| Has Pool | No |
Interior
| Interior Features | ensuite bathroom |
|---|---|
| Appliances | Dishwasher-Built-In, Dryer, Hood Fan, Oven-Microwave, Refrigerator, Stove-Electric, Washer, Window Coverings |
| Heating | Fan Coil, Forced Air-1, Natural Gas |
| Fireplace | No |
| # of Stories | 4 |
| Stories | 1 |
| Has Suite | No |
| Has Basement | Yes |
| Basement | None, No Basement |
Exterior
| Exterior | Wood, Stone, Hardie Board Siding |
|---|---|
| Exterior Features | Backs Onto Lake, Golf Nearby, Landscaped, Public Transportation, Shopping Nearby, View City, View Downtown |
| Roof | Asphalt Shingles |
| Construction | Wood, Stone, Hardie Board Siding |
| Foundation | Concrete Perimeter |
Additional Information
| Date Listed | June 26th, 2025 |
|---|---|
| Days on Market | 1 |
| Zoning | Zone 27 |
| Foreclosure | No |
| RE / Bank Owned | No |
| Condo Fee | $659 |
Listing Details
| Office | Courtesy Of Brad S Pipella Of Century 21 Masters |
|---|

