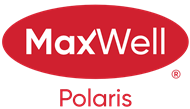About 1727 26a Street
Modern Home with Legal Suite & Detached Double Garage in Laurel Green! Welcome to this fully upgraded 5 BEDROOM, 3.5 BATH home located in the vibrant community of Laurel Green — perfect for growing families or smart investors. This home features a LEGAL 2 BEDROOM BASEMENT SUITE with a separate entrance, full kitchen, laundry, and its own furnace. The suite is currently rented, and the tenant is open to staying — enjoy instant rental income! The main floor boasts 9-ft ceilings, quartz countertops, ceramic tile flooring, stainless steel appliances and triple-pane windows for energy efficiency. Upstairs includes 3 spacious bedrooms, a central bonus area, full laundry, and a luxurious primary suite with walk-in closet and ensuite bath. Outside, enjoy a fully landscaped and fenced yard, concrete patio, and a detached double garage — perfect for Edmonton winters. All window coverings are included. Just minutes from schools, parks, shopping, and only 20 minutes to the airport.
Features of 1727 26a Street
| MLS® # | E4443909 |
|---|---|
| Price | $579,900 |
| Bedrooms | 5 |
| Bathrooms | 3.50 |
| Full Baths | 3 |
| Half Baths | 1 |
| Square Footage | 1,702 |
| Acres | 0.00 |
| Year Built | 2021 |
| Type | Single Family |
| Sub-Type | Detached Single Family |
| Style | 2 Storey |
| Status | Active |
Community Information
| Address | 1727 26a Street |
|---|---|
| Area | Edmonton |
| Subdivision | Laurel |
| City | Edmonton |
| County | ALBERTA |
| Province | AB |
| Postal Code | T6T 2H9 |
Amenities
| Amenities | Off Street Parking, On Street Parking, Barbecue-Built-In, Carbon Monoxide Detectors, Ceiling 9 ft., Hot Water Natural Gas, No Animal Home, No Smoking Home, Patio, Natural Gas BBQ Hookup |
|---|---|
| Parking Spaces | 4 |
| Parking | Double Garage Attached |
| Is Waterfront | No |
| Has Pool | No |
Interior
| Interior Features | ensuite bathroom |
|---|---|
| Appliances | Dishwasher-Built-In, Hood Fan, Oven-Microwave, Window Coverings, Dryer-Two, Refrigerators-Two, Stoves-Two, Washers-Two |
| Heating | Forced Air-1, Natural Gas |
| Fireplace | No |
| Stories | 3 |
| Has Suite | Yes |
| Has Basement | Yes |
| Basement | Full, Finished |
Exterior
| Exterior | Wood, Vinyl |
|---|---|
| Exterior Features | Airport Nearby, Back Lane, Golf Nearby, Landscaped, Picnic Area, Playground Nearby, Schools, Shopping Nearby |
| Roof | Asphalt Shingles |
| Construction | Wood, Vinyl |
| Foundation | Concrete Perimeter |
Additional Information
| Date Listed | June 23rd, 2025 |
|---|---|
| Days on Market | 1 |
| Zoning | Zone 30 |
| Foreclosure | No |
| RE / Bank Owned | No |
| HOA Fees | 330 |
| HOA Fees Freq. | Annually |
Listing Details
| Office | Courtesy Of Jas Ahluwalia Of Real Broker |
|---|

