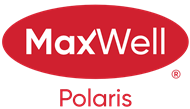Courtesy Of Mare Bryant Of MaxWell Devonshire Realty
About 4264 Summerland Drive
Welcome to this immaculate 1375 sq ft 2 storey home in the popular community of Summerwood. Walking into the main floor you will find an open concept with a sunny living room; large kitchen featuring stainless steel appliances with a gas stove and oversized fridge; dining area; laundry; mudroom with built-in shelves, 2 pc bath & door to the deck. Upstairs you will find a large primary bedroom, 3pc ensuite w/ spacious walk in shower and 2 other good sized bedrooms - all three have walk-in closets. The finished basement features a large flex room that has been used as a bedroom; a dry bar; large 4pc bathroom & cozy family & workout room. For extra efficiency the furnace is vented with a heat exchanger to maintain consistent temperatures during each season The back yard offers a large 22x 14 professionally built deck, beautiful landscaping with retaining wall leading to the 21 X 19 HEATED double garage!
Features of 4264 Summerland Drive
| MLS® # | E4383388 |
|---|---|
| Price | $465,000 |
| Bedrooms | 3 |
| Bathrooms | 4.00 |
| Full Baths | 3 |
| Half Baths | 1 |
| Square Footage | 1,376 |
| Acres | 0.08 |
| Year Built | 2012 |
| Type | Single Family |
| Sub-Type | Residential Detached Single Family |
| Style | 2 Storey |
Community Information
| Address | 4264 Summerland Drive |
|---|---|
| Area | Sherwood Park |
| Subdivision | Summerwood |
| City | Sherwood Park |
| County | ALBERTA |
| Province | AB |
| Postal Code | T8H 0R2 |
Amenities
| Amenities | Air Conditioner, Deck, No Animal Home, No Smoking Home, Natural Gas BBQ Hookup, Bar, Porch |
|---|---|
| Features | Air Conditioner, Deck, No Animal Home, No Smoking Home, Natural Gas BBQ Hookup, Bar, Porch |
| Parking | Double Garage Detached, Heated |
| # of Garages | 2 |
| Garages | 6.41 x 5.80 |
| Is Waterfront | No |
| Has Pool | No |
Interior
| Interior | Carpet, Vinyl Plank |
|---|---|
| Interior Features | Air Conditioning-Central, Dishwasher-Built-In, Dryer, Freezer, Microwave Hood Cover, Refrigerator, Washer, Window Coverings, Garage heater, Stove-Gas |
| Heating | Forced Air-1 |
| Fireplace | No |
| # of Stories | 3 |
| Has Basement | Yes |
| Basement | Full, Fully Finished |
Exterior
| Exterior | Vinyl |
|---|---|
| Exterior Features | Back Lane, Fenced, Flat Site, Playground Nearby, Shopping Nearby, See Remarks, Treed Lot |
| Construction | Wood Frame |
Additional Information
| Date Listed | April 22nd, 2024 |
|---|---|
| Foreclosure | No |
| RE / Bank Owned | No |
Listing Details
| Office | Courtesy Of Mare Bryant Of MaxWell Devonshire Realty |
|---|

